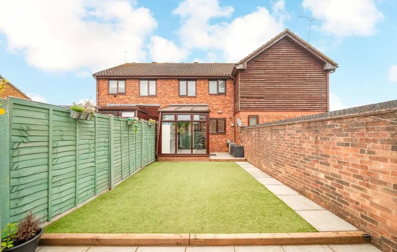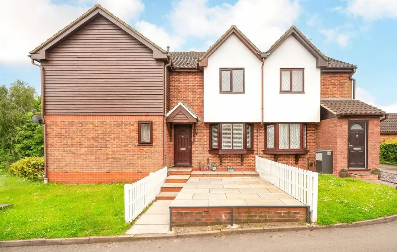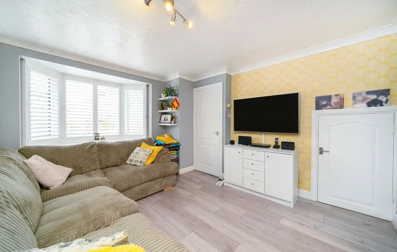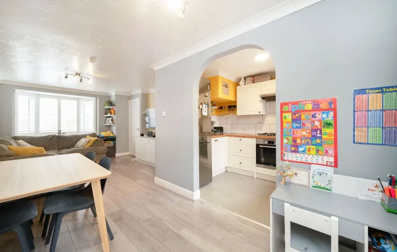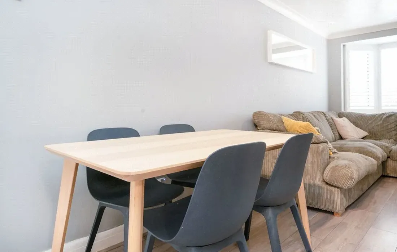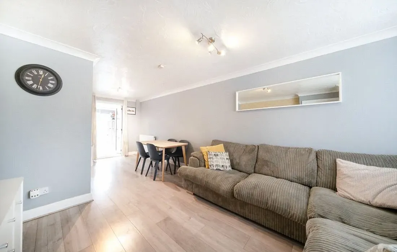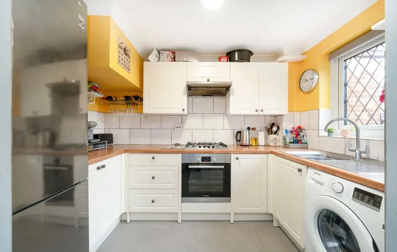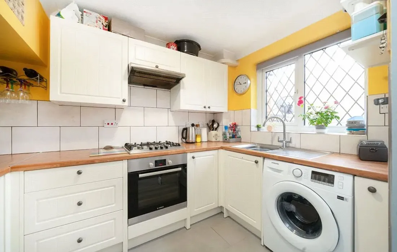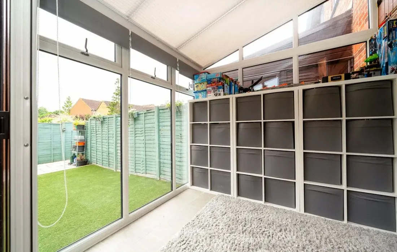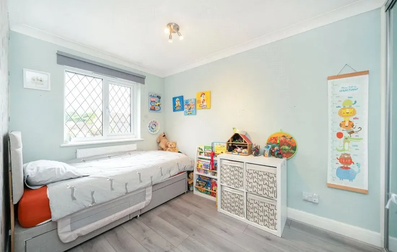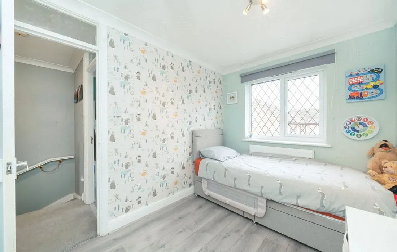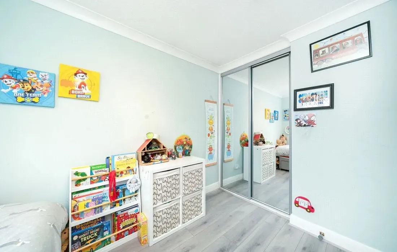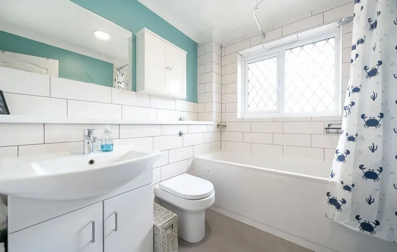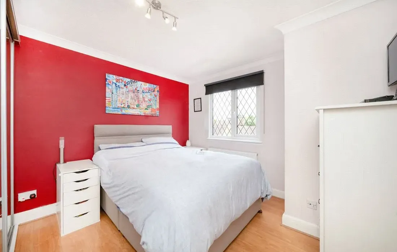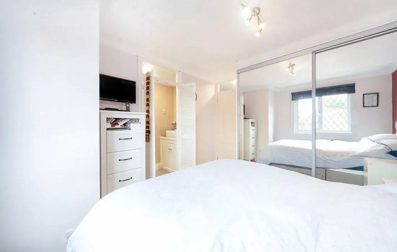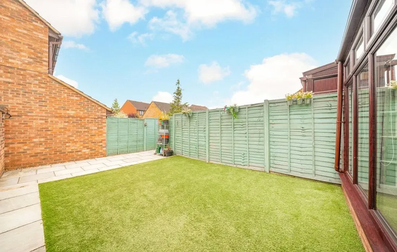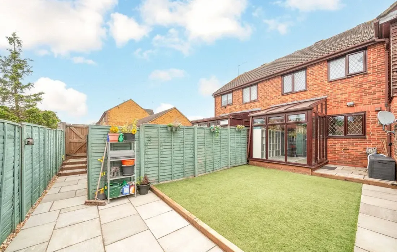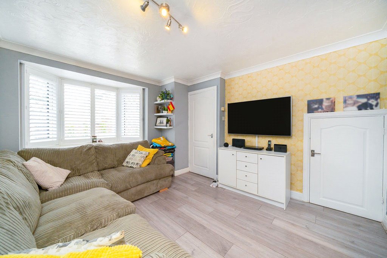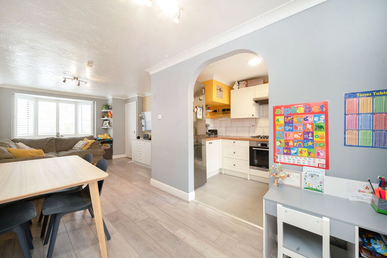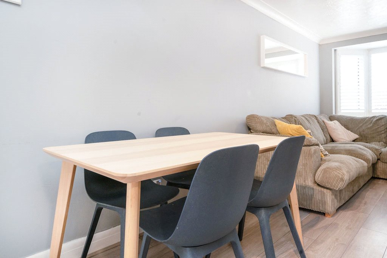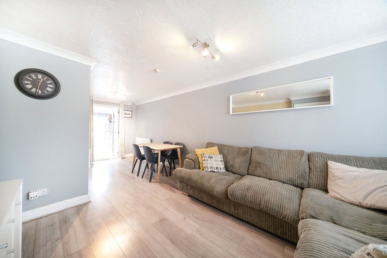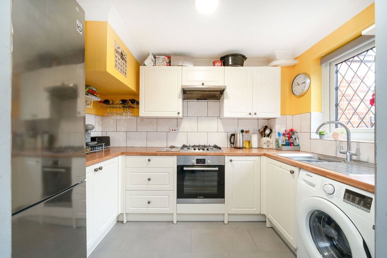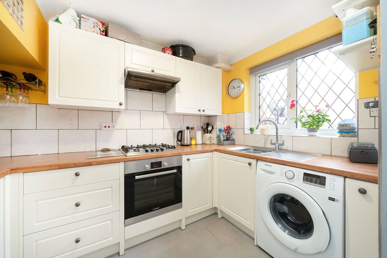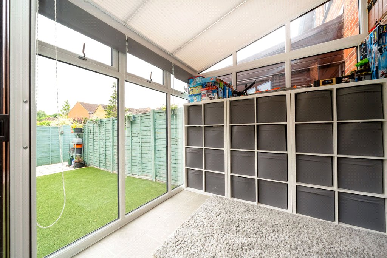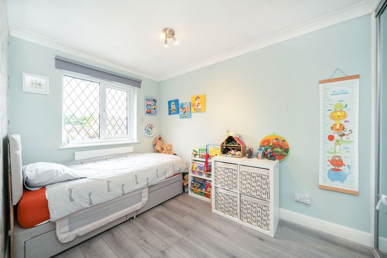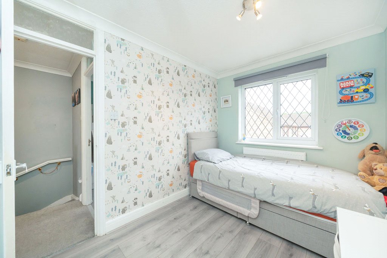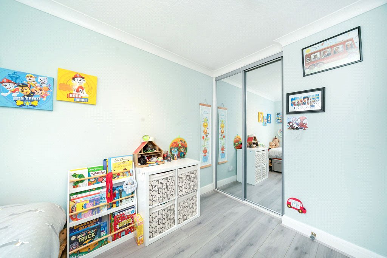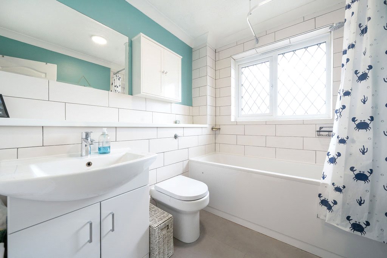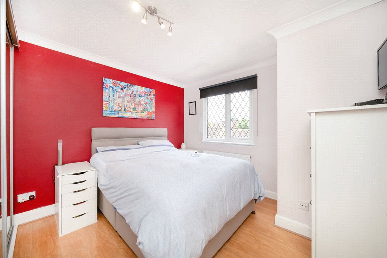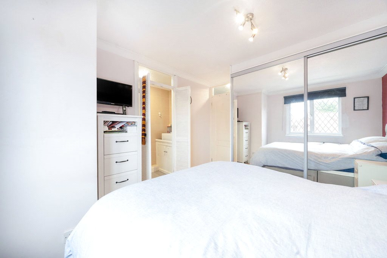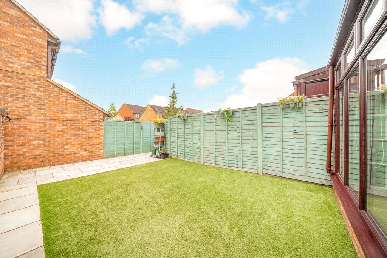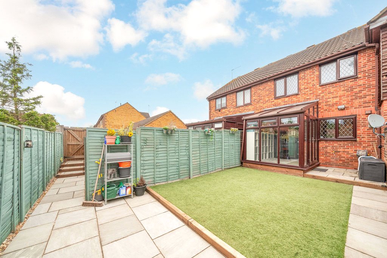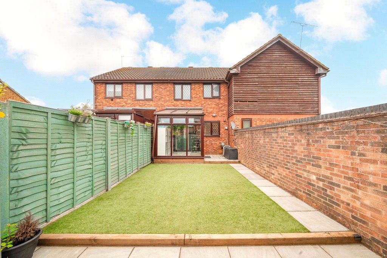Alder Walk, Watford, Hertfordshire, WD25
2 bedroom house for sale
| 709 sq ft (66 sq m)£440,000
Guide PriceKey Features
- Terraced House in Cul-de-Sac Location
- Spacious Lounge/Dining Room & Conservatory
- Well-Appointed Kitchen
- Two Large Bedrooms, One with En Suite
- Rear Garden
- Garage & Off-road Parking
- Energy Rating - C
- Council Tax Band – D
- Approximately 709 Sq Ft / 65 Sq M
Property Description
Step inside to discover a welcoming lounge/dining room, an adjoining conservatory adds an extra dimension to your living space, a well-equipped kitchen boasts ample storage and workspace.
Upstairs, you'll find two bedrooms offering plenty of space, the master bedroom features convenient built-in wardrobes and its own en suite shower room, adding a touch of luxury to your daily routine and a separate family bathroom suite.
Outside, the rear garden provides a tranquil escape, ideal for enjoying alfresco dining or simply unwinding after a busy day. The front garden is tiered and mostly paved, with a pathway leading to the entrance.
Additional highlights include a garage situated in a nearby block and off-road parking, ensuring convenience for homeowners.
Additional Information
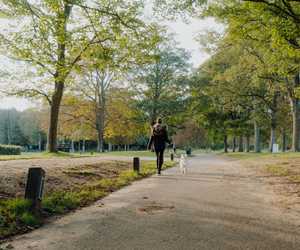
Watford
"Having been named as the happiest place to live in the UK Watford is definitely a city on the up and the perfect place to live for young professionals and families alike.”
Financing this Property

Local Market Intelligence
Providing data-driven insight into the local residential property market.
Areas Covered by Rolstons Watford

Call Us 01923 775000 | ||||||||||||||||||
|---|---|---|---|---|---|---|---|---|---|---|---|---|---|---|---|---|---|---|
Alder Walk, Watford, Hertfordshire, WD252 bedroom house for sale £ 440,000 Guide Price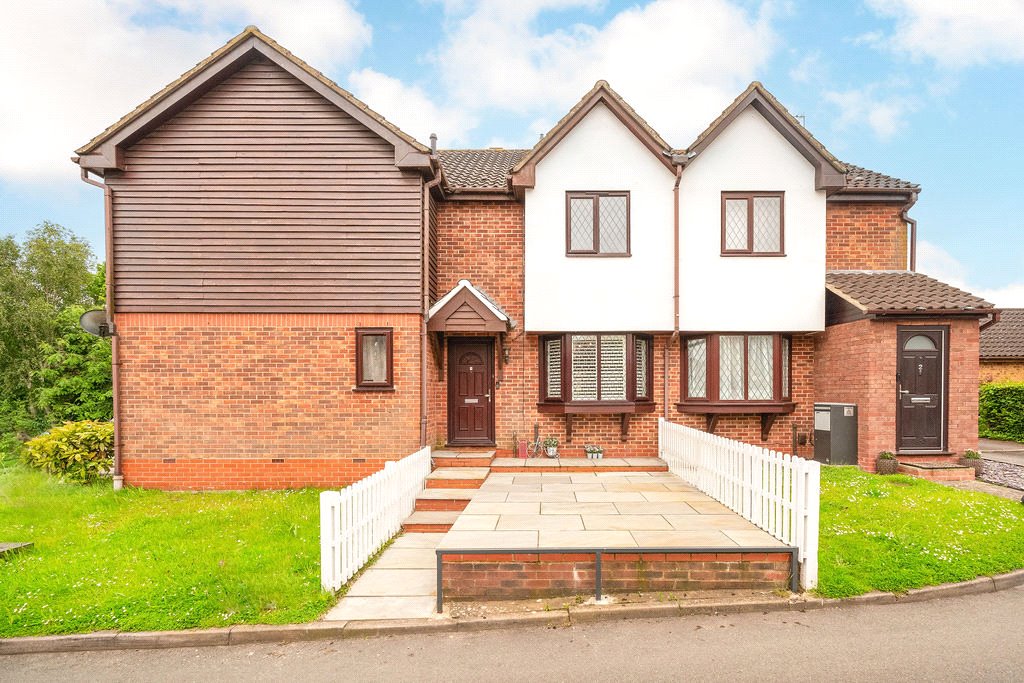 2 Bedrooms / 2 Bathrooms Key Features
Situated in the modern cul-de-sac setting of the Stanborough Park area, this inviting two bedroom terraced home offers spacious ground floor living accommodation, further enhanced by a conservatory. Its prime location provides easy access to the M1 and M25 motorways, making it a commuter's dream, while local amenities and the vibrant Watford town centre are just a short distance away.<br><br>Step inside to discover a welcoming lounge/dining room, an adjoining conservatory adds an extra dimension to your living space, a well-equipped kitchen boasts ample storage and workspace. <br><br>Upstairs, you'll find two bedrooms offering plenty of space, the master bedroom features convenient built-in wardrobes and its own en suite shower room, adding a touch of luxury to your daily routine and a separate family bathroom suite. <br><br>Outside, the rear garden provides a tranquil escape, ideal for enjoying alfresco dining or simply unwinding after a busy day. The front garden is tiered and mostly paved, with a pathway leading to the entrance.<br>Additional highlights include a garage situated in a nearby block and off-road parking, ensuring convenience for homeowners. | ||||||||||||||||||
| ||||||||||||||||||
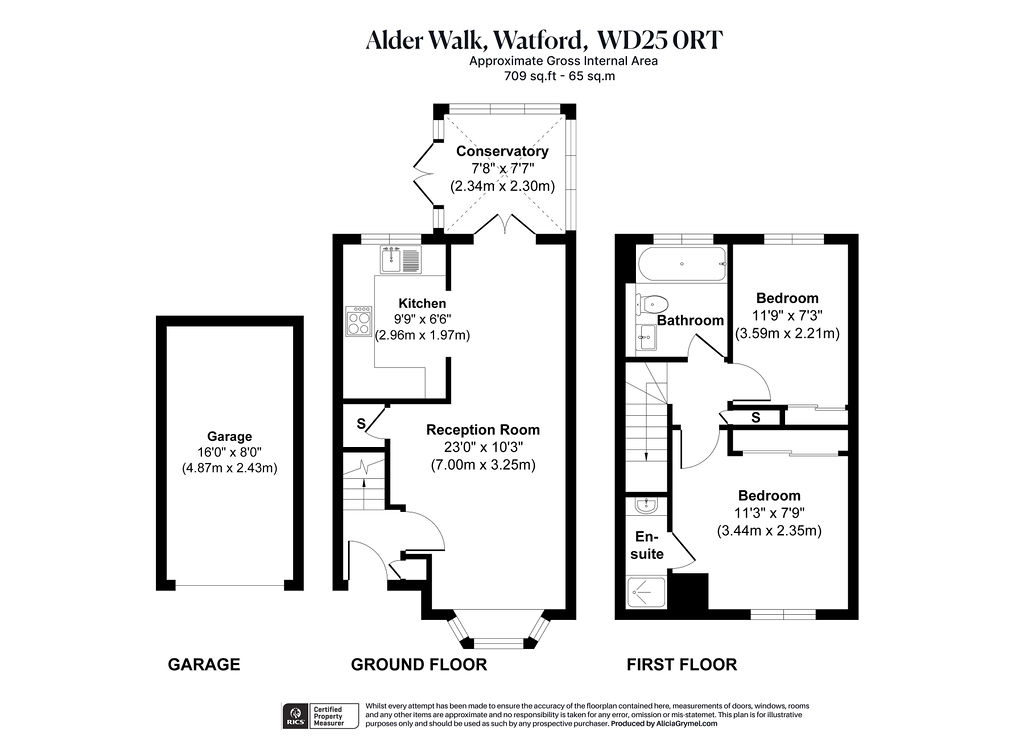 | ||||||||||||||||||
Map & Explore Nearby
What’s your property worth?
If you have decided to sell or let your home or just keen to find out the value of your most important asset, a key starting point is to find out the current market value of your property.
