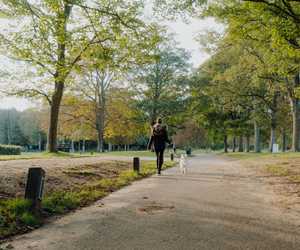Ivinghoe Close, Watford, Hertfordshire, WD25
4 bedroom house for sale
£475,000 Sale Agreed
Asking PriceKey Features
- Four-bedroom terraced family home
- Spacious through lounge
- Conservatory
- 145 sq. ft. brick-built outhouse – ideal for a gym, studio, or additional storage
- Family bathroom suite
- Private rear garden
- EPC rating: D
- Council tax band: C
- Approx. 1,109 sq. ft.
Property Description
The modern fitted kitchen is designed for busy lifestyles, offering ample storage and workspace, with convenient access to the rear garden.
Upstairs, you will find four generously sized bedrooms, each providing plenty of space for family members or guests. The family bathroom has been tastefully finished and includes a bath with a shower attachment, a WC, and a wash hand basin, all complemented by tiled walls for a fresh, clean look.
Outside, the rear garden is a true highlight. It boasts a lush lawn, a patio area for outdoor dining or entertaining, and a modern brick-built outhouse offering excellent storage or potential as a home gym or studio. The front garden is paved for low-maintenance convenience, ensuring a polished and practical first impression.
Additional Information

Watford
"Having been named as the happiest place to live in the UK Watford is definitely a city on the up and the perfect place to live for young professionals and families alike.”
Financing this Property

Local Market Intelligence
Providing data-driven insight into the local residential property market.
Areas Covered by Rolstons Watford

Call Us 01923 775000 | ||||||||||||||||
|---|---|---|---|---|---|---|---|---|---|---|---|---|---|---|---|---|
Ivinghoe Close, Watford, Hertfordshire, WD254 bedroom house for sale £ 475,000 Asking Price 4 Bedrooms / 1 Bathrooms Key Features
Step inside, and you are welcomed by a practical entrance porch and hallway. The heart of the home is the bright and spacious lounge, measuring over 20 feet – ideal for family time or entertaining guests. From here, step into the conservatory, currently used as a dining area, a cosy space overlooking the neatly kept rear garden – perfect for relaxing or working from home.<br><br>The modern fitted kitchen is designed for busy lifestyles, offering ample storage and workspace, with convenient access to the rear garden.<br><br>Upstairs, you will find four generously sized bedrooms, each providing plenty of space for family members or guests. The family bathroom has been tastefully finished and includes a bath with a shower attachment, a WC, and a wash hand basin, all complemented by tiled walls for a fresh, clean look.<br><br>Outside, the rear garden is a true highlight. It boasts a lush lawn, a patio area for outdoor dining or entertaining, and a modern brick-built outhouse offering excellent storage or potential as a home gym or studio. The front garden is paved for low-maintenance convenience, ensuring a polished and practical first impression. | ||||||||||||||||
| ||||||||||||||||
 | ||||||||||||||||
Map & Explore Nearby
What’s your property worth?
If you have decided to sell or let your home or just keen to find out the value of your most important asset, a key starting point is to find out the current market value of your property.































