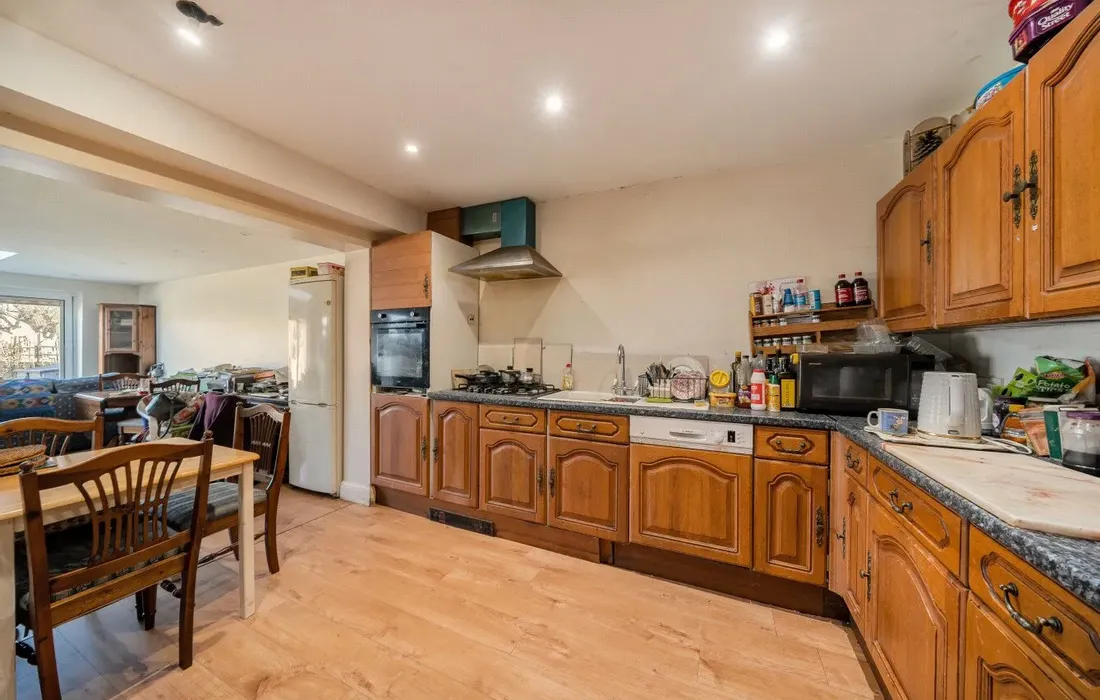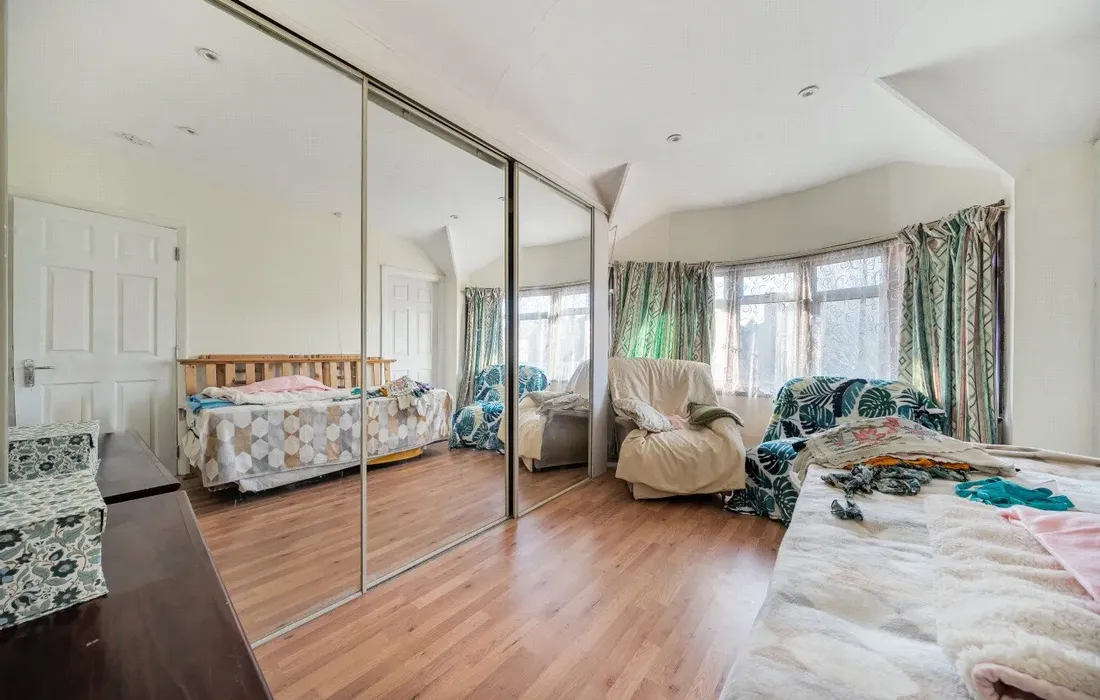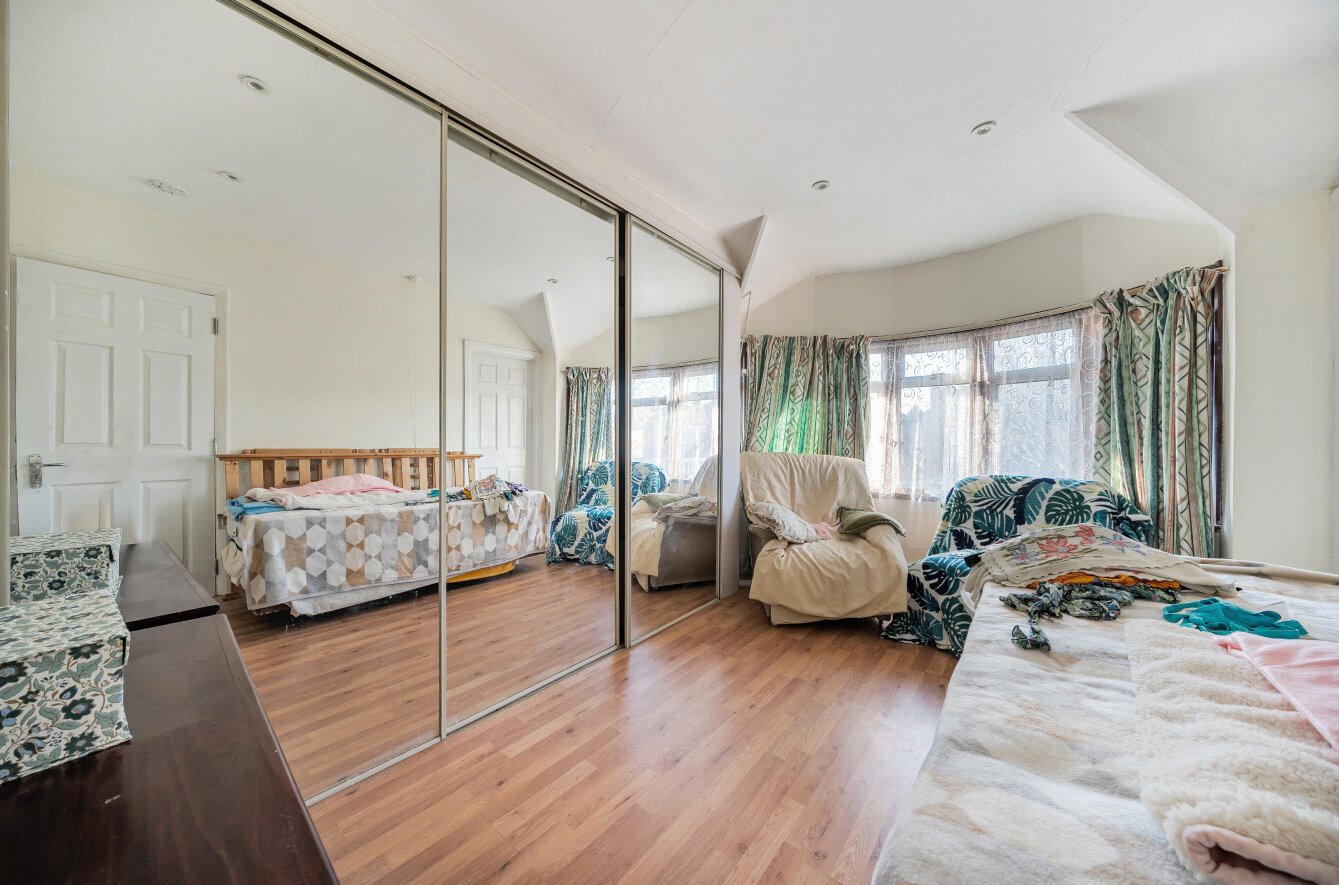Third Avenue, Watford, Hertfordshire, WD25
6 bedroom house for sale
| 2,322 sq ft (216 sq m)£800,000
Asking PriceKey Features
- Five / six bedroom family home
- Off-street parking via private driveway
- Versatile front reception room/potential sixth bedroom
- Open-plan kitchen, reception, and dining area with skylight
- Three double bedrooms on the first floor, one with an en-suite
- Two further bedrooms and shower room on the second floor
- Private rear garden with shed
- Large garage (30'7" x 18'8") with rear access
- EPC rating – D
- Council tax band - D
- Approximately 2322 sq ft
Property Description
Upon entering, a welcoming hallway provides access to a bright front reception room, which offers flexibility as an additional lounge or a potential sixth bedroom. A well-appointed shower room and a separate utility room are also conveniently located off the hallway. To the rear, the heart of the home unfolds with a spacious open-plan kitchen, seamlessly extending into an expansive reception and dining area. Enhanced by a skylight and large windows overlooking the garden, this space is bathed in natural light, creating a perfect setting for entertaining or everyday family life. Bi-fold doors with internal blinds leads directly to the private rear garden, offering easy indoor-outdoor living.
The first floor comprises three well-proportioned double bedrooms, including a front-facing room with the added luxury of an en-suite shower room. A modern family bathroom serves the remaining bedrooms. The property has been further extended into the loft, providing two additional bedrooms and a contemporary shower room, making this home exceptionally accommodating for larger households.
Outside, the private rear garden offers a peaceful retreat, with a handy shed for storage. A standout feature of this property is the substantial garage, measuring an impressive 34' x 20' (approx), which can be accessed via a private road—ideal for secure parking, a workshop, or additional storage.
Additional Information
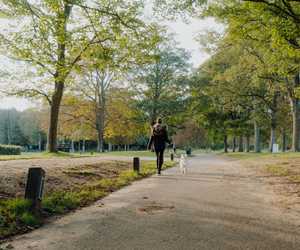
Watford
"Having been named as the happiest place to live in the UK Watford is definitely a city on the up and the perfect place to live for young professionals and families alike.”
Financing this Property

Local Market Intelligence
Providing data-driven insight into the local residential property market.
Areas Covered by Rolstons Watford

Call Us 01923 775000 | ||||||||||||||||||||
|---|---|---|---|---|---|---|---|---|---|---|---|---|---|---|---|---|---|---|---|---|
Third Avenue, Watford, Hertfordshire, WD256 bedroom house for sale £ 800,000 Asking Price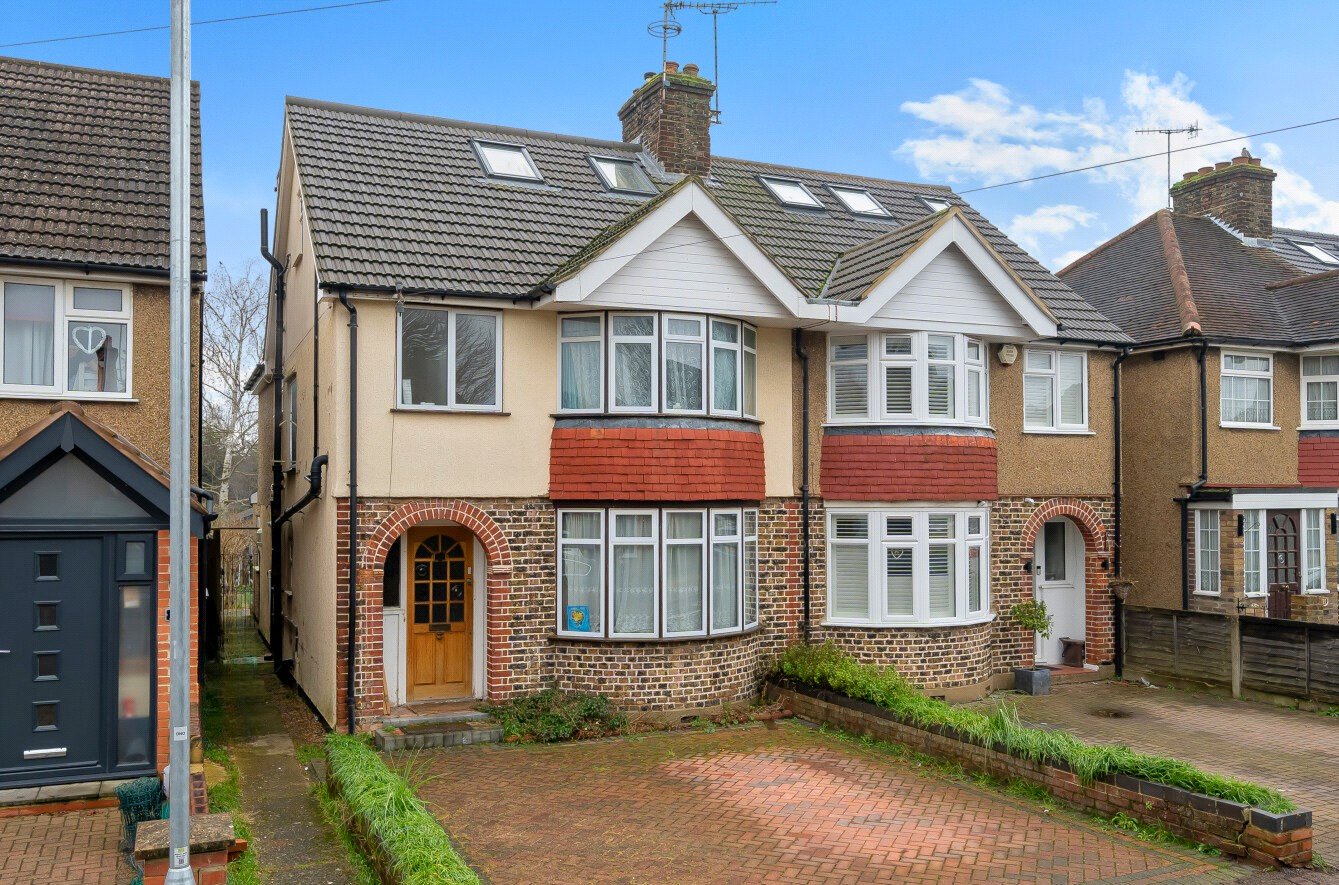 6 Bedrooms / 4 Bathrooms Key Features
Nestled in a sought-after residential location, this impressive semi-detached home offers generous living space spread across three floors, making it an ideal choice for growing families or those seeking versatile accommodation. With off-street parking the property is both practical and inviting.<br><br>Upon entering, a welcoming hallway provides access to a bright front reception room, which offers flexibility as an additional lounge or a potential sixth bedroom. A well-appointed shower room and a separate utility room are also conveniently located off the hallway. To the rear, the heart of the home unfolds with a spacious open-plan kitchen, seamlessly extending into an expansive reception and dining area. Enhanced by a skylight and large windows overlooking the garden, this space is bathed in natural light, creating a perfect setting for entertaining or everyday family life. Bi-fold doors with internal blinds leads directly to the private rear garden, offering easy indoor-outdoor living.<br><br>The first floor comprises three well-proportioned double bedrooms, including a front-facing room with the added luxury of an en-suite shower room. A modern family bathroom serves the remaining bedrooms. The property has been further extended into the loft, providing two additional bedrooms and a contemporary shower room, making this home exceptionally accommodating for larger households.<br><br>Outside, the private rear garden offers a peaceful retreat, with a handy shed for storage. A standout feature of this property is the substantial garage, measuring an impressive 34' x 20' (approx), which can be accessed via a private road—ideal for secure parking, a workshop, or additional storage. | ||||||||||||||||||||
| ||||||||||||||||||||
 | ||||||||||||||||||||
Map & Explore Nearby
What’s your property worth?
If you have decided to sell or let your home or just keen to find out the value of your most important asset, a key starting point is to find out the current market value of your property.



