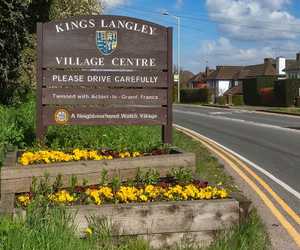Station Road, Kings Langley, Hertfordshire, WD4
5 bedroom house for sale
| 2,019 sq ft (188 sq m)£799,950 Sale Agreed
Asking PriceKey Features
- Detached Family Home
- Five Bedrooms
- Two Bathrooms
- Three Reception Rooms
- Located Walking Distance To Station
- Off-Street Parking
- Scope For Extension (stpp)
- Council Tax Band - D
- EPC Rating - D
- Approximate Square Footage - 2019sqft
Property Description
On the first floor, the five bedrooms are all good sizes and have particularly high ceilings. The family bathroom is also a spacious room with large corner bath and separate shower cubicle.
Externally, to the front is a driveway that leads down the side of the house where there is additional parking and a detached garage, all of which is secured by metal gates. At the rear, the established garden measures approximately 140ft.
Additional Information

Kings Langley
"The historic village of Kings Langley lies south of the Chiltern Hills, 21 miles north-west of central London, a village in Hertfordshire, laying claim to an extraordinary history.”
Financing this Property

Local Market Intelligence
Providing data-driven insight into the local residential property market.
Areas Covered by Rolstons Watford

Call Us 01923 775000 | ||||||||||||||||||
|---|---|---|---|---|---|---|---|---|---|---|---|---|---|---|---|---|---|---|
Station Road, Kings Langley, Hertfordshire, WD45 bedroom house for sale £ 799,950 Asking Price 5 Bedrooms / 2 Bathrooms Key Features
The ground floor consists of three separate reception rooms, currently being used as dining room, study and living room. The living room, which is the largest of the three, is a bright room with high ceilings and box bay window. The kitchen-diner, which is fitted in a neutral white design has plenty of storage and worktop space a breakfast bar and leads directly out to the garden. There is also a welcoming entrance hall, large storage cupboard and shower room with toilet.<br><br>On the first floor, the five bedrooms are all good sizes and have particularly high ceilings. The family bathroom is also a spacious room with large corner bath and separate shower cubicle.<br><br>Externally, to the front is a driveway that leads down the side of the house where there is additional parking and a detached garage, all of which is secured by metal gates. At the rear, the established garden measures approximately 140ft. | ||||||||||||||||||
| ||||||||||||||||||
 | ||||||||||||||||||
Map & Explore Nearby
What’s your property worth?
If you have decided to sell or let your home or just keen to find out the value of your most important asset, a key starting point is to find out the current market value of your property.


































