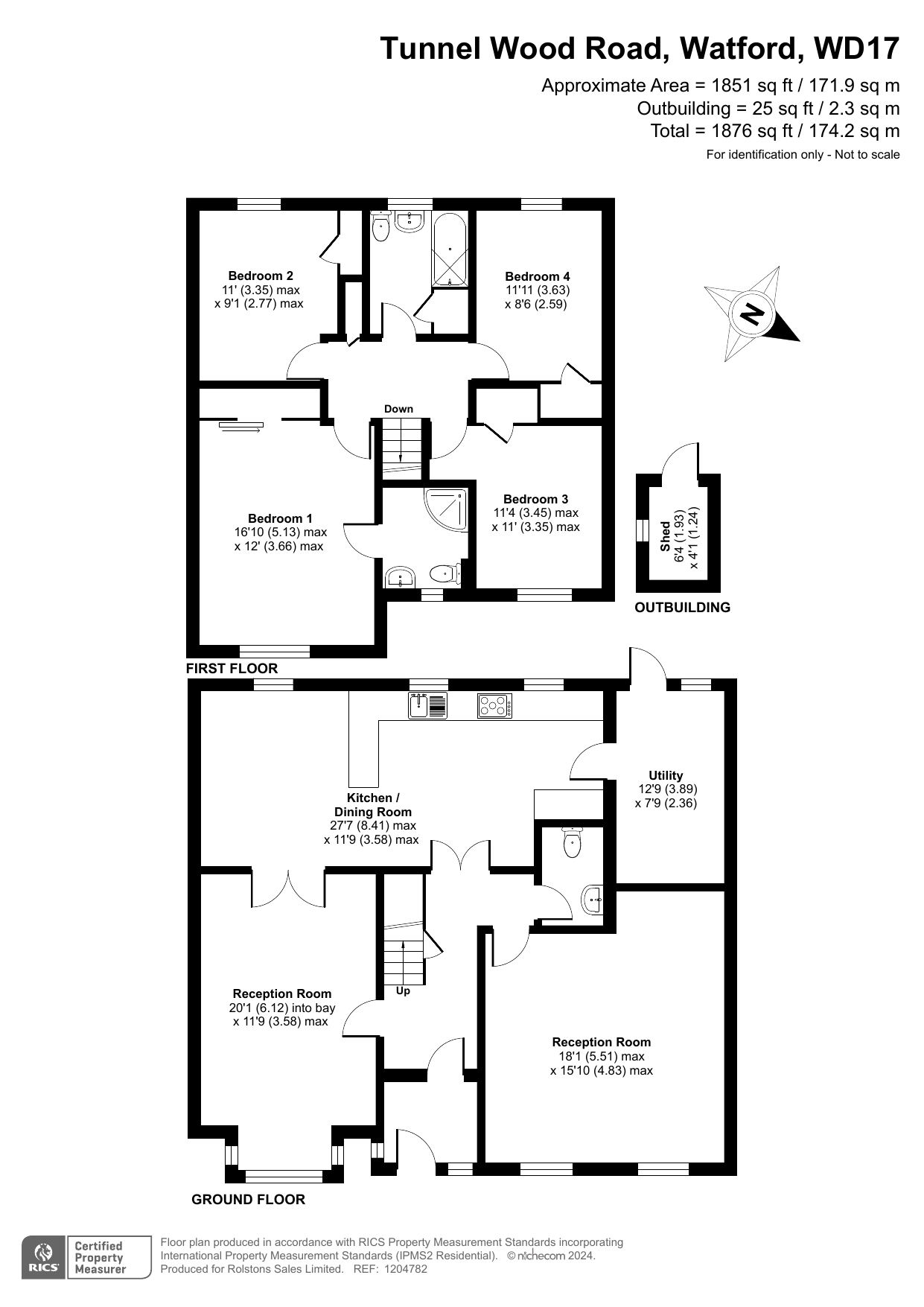Tunnel Wood Road, Watford, Hertfordshire, WD17
4 bedroom house for sale
| 1,760 sq ft (164 sq m)£1,200,000
Asking PriceKey Features
- Four double bedrooms
- Detached family home
- Spacious open-plan layout
- High-specification kitchen with breakfast bar
- Master bedroom with en suite
- Private rear garden
- Off-street parking
- Close proximity to schools and local amenities
- Council tax band – G
- EPC rating – C
- Approximately 1760 Sq ft
Property Description
The first-floor hosts four generously sized double bedrooms, providing plenty of space for the entire family. The master bedroom comes with its own en suite bathroom, adding a touch of luxury and privacy. Each bedroom is thoughtfully designed to balance comfort and functionality, ensuring a peaceful retreat for all.
Outside, the property features a private rear garden, ideal for outdoor dining, gardening, or family leisure activities. The space offers the potential for personal landscaping to make it your own.
Additionally, the home benefits from off-street parking, further enhancing its practicality.
Located in a prime area with excellent transport links, reputable schools, and local amenities within easy reach, this home is perfect for families looking for a modern, well-appointed residence in a desirable neighbourhood. With its combination of style, space, and location, this home is truly a standout opportunity.
Additional Information

Watford
"Having been named as the happiest place to live in the UK Watford is definitely a city on the up and the perfect place to live for young professionals and families alike.”
Financing this Property

Local Market Intelligence
Providing data-driven insight into the local residential property market.
Areas Covered by Rolstons Watford

Call Us 01923 775000 | ||||||||||||||||||||
|---|---|---|---|---|---|---|---|---|---|---|---|---|---|---|---|---|---|---|---|---|
Tunnel Wood Road, Watford, Hertfordshire, WD174 bedroom house for sale £ 1,200,000 Asking Price 4 Bedrooms / 2 Bathrooms Key Features
Upon entering, you are greeted by a bright and spacious open-plan layout, where the sleek tiled ground floor seamlessly connects the living areas. The heart of the home is a high-specification kitchen, fully equipped with premium appliances, ample storage, and a breakfast bar. This flows effortlessly into the dining area, creating an inviting space for family meals and gatherings. Adjacent to this, the living room offers a cozy and relaxed environment, perfect for unwinding after a long day.<br><br>The first-floor hosts four generously sized double bedrooms, providing plenty of space for the entire family. The master bedroom comes with its own en suite bathroom, adding a touch of luxury and privacy. Each bedroom is thoughtfully designed to balance comfort and functionality, ensuring a peaceful retreat for all.<br><br>Outside, the property features a private rear garden, ideal for outdoor dining, gardening, or family leisure activities. The space offers the potential for personal landscaping to make it your own. <br><br>Additionally, the home benefits from off-street parking, further enhancing its practicality.<br><br>Located in a prime area with excellent transport links, reputable schools, and local amenities within easy reach, this home is perfect for families looking for a modern, well-appointed residence in a desirable neighbourhood. With its combination of style, space, and location, this home is truly a standout opportunity. | ||||||||||||||||||||
| ||||||||||||||||||||
 | ||||||||||||||||||||
Map & Explore Nearby
What’s your property worth?
If you have decided to sell or let your home or just keen to find out the value of your most important asset, a key starting point is to find out the current market value of your property.






































