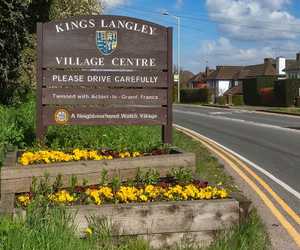Hazelbury Avenue, Abbots Langley, Hertfordshire, WD5
4 bedroom house for sale
| 1,908 sq ft (177 sq m)£860,000 Sale Agreed
Offers OverKey Features
- Spacious three/four-bedroom semi-detached family home
- Stylishly extended kitchen and dining area, perfect for entertaining
- Premium kitchen fittings, including an integrated wine fridge
- Versatile modern outbuilding, ideal as a home office or creative space
- Luxurious underfloor heating for added comfort
- Convenient off-street parking for multiple vehicles
- Delightful south-facing garden
- Potential to extend for loft conversion
- EPC rating – C
- Council tax band – TBC
- Approximately 1908 Sq Ft
Property Description
At the rear of the property, an extended and contemporary entertaining space awaits, comprising a sleek and stylish kitchen, a designated dining area, and a comfortable lounge—all bathed in natural light from the electric Velux skylights. A separate utility room and a convenient downstairs W/C add to the home's practicality.
Upstairs, three generously sized double bedrooms provide ample accommodation. The third bedroom, originally two single rooms, could easily be reinstated to create an additional bedroom if required. The master suite boasts a spacious walk-in wardrobe and a private en-suite shower room. A modern four-piece family bathroom, complete with a walk-in shower, completes the first floor.
Step outside to a beautifully maintained rear garden, predominantly laid to lawn with a patio area extending from the house—perfect for outdoor dining and relaxation.
At the rear of the south facing garden, the modern outbuilding is a standout feature. This insulated and well-lit space is ideal for those working from home, a creative studio, or even a private gym. Next to the office is a practical garden store for additional storage.
Perfectly positioned for easy access to major road networks, including the M25, M1, and A41, this home is an excellent choice for those commuting to London and beyond. Kings
Langley Station is just a 10-minute walk, offering fast and direct links to London Euston.
Additional Information

Kings Langley
"The historic village of Kings Langley lies south of the Chiltern Hills, 21 miles north-west of central London, a village in Hertfordshire, laying claim to an extraordinary history.”
Financing this Property
Local Market Intelligence
Providing data-driven insight into the local residential property market.
Areas Covered by Rolstons Watford

Call Us 01923 775000 | |||||||||||||||||||||||||
|---|---|---|---|---|---|---|---|---|---|---|---|---|---|---|---|---|---|---|---|---|---|---|---|---|---|
Hazelbury Avenue, Abbots Langley, Hertfordshire, WD54 bedroom house for sale £ 860,000 Offers Over 4 Bedrooms / 2 Bathrooms Key Features
Upon entering, you are welcomed by a bright entrance hallway with useful understairs storage. The spacious living room features a charming log-burning fire, perfect for cosy evenings. A separate study/children’s playroom provides additional flexibility for a growing family.<br><br>At the rear of the property, an extended and contemporary entertaining space awaits, comprising a sleek and stylish kitchen, a designated dining area, and a comfortable lounge—all bathed in natural light from the electric Velux skylights. A separate utility room and a convenient downstairs W/C add to the home's practicality.<br><br>Upstairs, three generously sized double bedrooms provide ample accommodation. The third bedroom, originally two single rooms, could easily be reinstated to create an additional bedroom if required. The master suite boasts a spacious walk-in wardrobe and a private en-suite shower room. A modern four-piece family bathroom, complete with a walk-in shower, completes the first floor.<br><br>Step outside to a beautifully maintained rear garden, predominantly laid to lawn with a patio area extending from the house—perfect for outdoor dining and relaxation.<br><br>At the rear of the south facing garden, the modern outbuilding is a standout feature. This insulated and well-lit space is ideal for those working from home, a creative studio, or even a private gym. Next to the office is a practical garden store for additional storage.<br><br>Perfectly positioned for easy access to major road networks, including the M25, M1, and A41, this home is an excellent choice for those commuting to London and beyond. Kings <br>Langley Station is just a 10-minute walk, offering fast and direct links to London Euston. | |||||||||||||||||||||||||
| |||||||||||||||||||||||||
 | |||||||||||||||||||||||||
Map & Explore Nearby
What’s your property worth?
If you have decided to sell or let your home or just keen to find out the value of your most important asset, a key starting point is to find out the current market value of your property.

















































