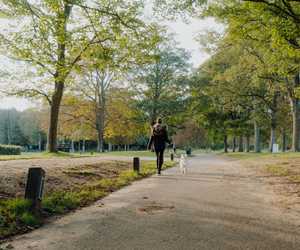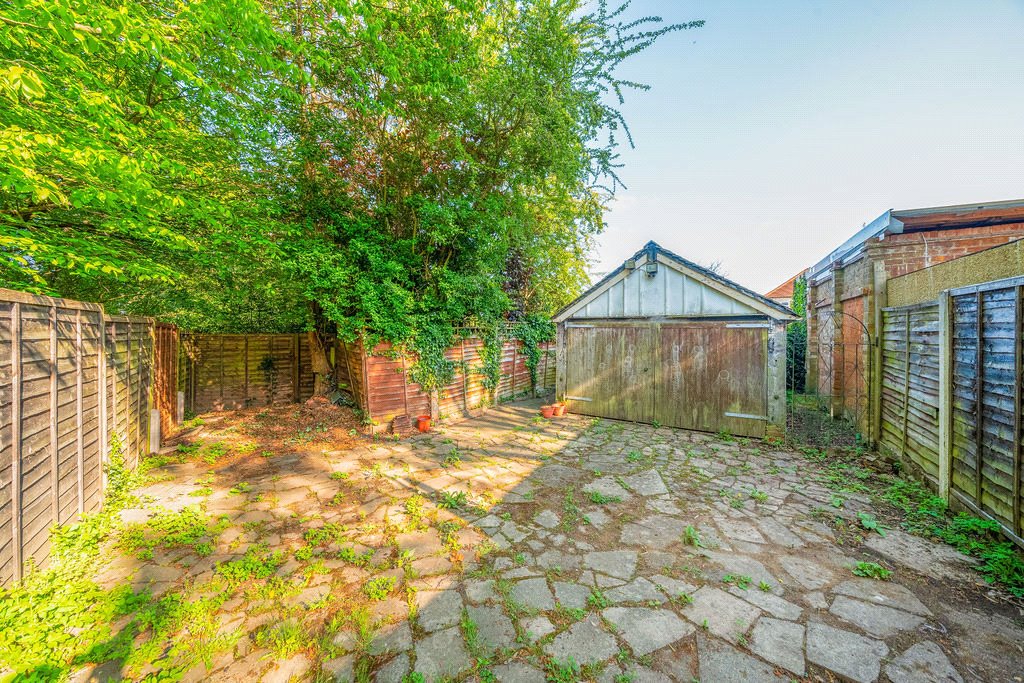Sheepcot Drive, Watford, Hertfordshire, WD25
3 bedroom house for sale
| 1,499 sq ft (139 sq m)£585,000
Asking PriceKey Features
- Extended three-bedroom semi-detached family home
- Fully refurbished in 2021
- Substantial garage measuring 19'10" x 13'2"
- Modern kitchen
- Utility room and guest cloakroom
- Three reception rooms
- Quiet cul-de-sac location near schools, shops, and transport links
- EPC rating: D
- Council tax band: D
- Approximately 1499 Sq Ft
Property Description
Upstairs, the home continues to impress with three generous bedrooms and a contemporary family bathroom. Each bedroom offers ample space, natural light, and flexibility for growing families or working from home.
The rear garden features a patio area and is mainly laid to lawn, creating an ideal space for outdoor entertaining and family enjoyment. It leads directly to the double garage, which is accessed via shared rear access and offers additional secure parking. To the front, the property also benefits from off-street parking, adding to its overall convenience.
With easy access to well-regarded schools, Garston shopping parade, the M25/M1, and Garston train station, it’s ideally located for both families and commuters.
Additional Information

Watford
"Having been named as the happiest place to live in the UK Watford is definitely a city on the up and the perfect place to live for young professionals and families alike.”
Financing this Property

Local Market Intelligence
Providing data-driven insight into the local residential property market.
Areas Covered by Rolstons Watford

Call Us 01923 775000 | |||||||||||||||||||
|---|---|---|---|---|---|---|---|---|---|---|---|---|---|---|---|---|---|---|---|
Sheepcot Drive, Watford, Hertfordshire, WD253 bedroom house for sale £ 585,000 Asking Price 3 Bedrooms / 1 Bathrooms Key Features
The beautiful interior includes a bright entrance hallway leading to three well-proportioned reception rooms: a comfortable front-aspect lounge, a formal living room, and a stylish kitchen/dining room at the rear with modern units and an integrated dishwasher. The dining area has French doors opening onto a private rear garden. A utility room and guest cloakroom provide additional functionality, ideal for everyday family needs.<br><br>Upstairs, the home continues to impress with three generous bedrooms and a contemporary family bathroom. Each bedroom offers ample space, natural light, and flexibility for growing families or working from home.<br><br>The rear garden features a patio area and is mainly laid to lawn, creating an ideal space for outdoor entertaining and family enjoyment. It leads directly to the double garage, which is accessed via shared rear access and offers additional secure parking. To the front, the property also benefits from off-street parking, adding to its overall convenience.<br><br>With easy access to well-regarded schools, Garston shopping parade, the M25/M1, and Garston train station, it’s ideally located for both families and commuters. | |||||||||||||||||||
| |||||||||||||||||||
Map & Explore Nearby
What’s your property worth?
If you have decided to sell or let your home or just keen to find out the value of your most important asset, a key starting point is to find out the current market value of your property.





































