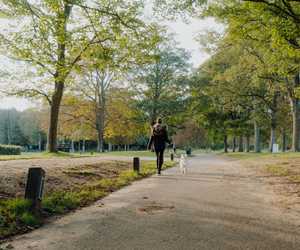Hertfordshire, Watford, WD18
4 bedroom house for sale
| 1,927 sq ft (179 sq m)£925,000 Sale Agreed
Guide PriceKey Features
- Four bedrooms, including three doubles and one single
- Stunning open-plan kitchen and dining area
- Three versatile reception rooms, including a bright conservatory
- Separate playroom
- Two bathrooms, including a downstairs bathroom
- Utility room for added convenience
- Spacious garden and
- Garage - 330 Sq Ft
- EPC Rating – D
- Council Tax band – E
- Approximately 1927 Sq Ft
Property Description
The ground floor also features three versatile reception rooms, including a bright conservatory that opens onto the garden, perfect for entertaining or simply relaxing. A separate playroom adds further flexibility, and a convenient downstairs bathroom and utility room enhance the home’s practicality.
The property’s exterior includes a spacious garden, providing an ideal outdoor space for children to play or for hosting summer gatherings. The home also benefits from a generous garage, offering additional storage or potential for conversion, subject to planning permissions.
This home offers a prime location with easy access to Watford Town Centre’s amenities, including shops, restaurants, and excellent transport links. With its blend of character, modern interiors, and fantastic location, this is a must-see property for any family looking to settle in West Watford.
Additional Information

Watford
"Having been named as the happiest place to live in the UK Watford is definitely a city on the up and the perfect place to live for young professionals and families alike.”
Financing this Property

Local Market Intelligence
Providing data-driven insight into the local residential property market.
Areas Covered by Rolstons Watford

Call Us 01923 775000 | ||||||||||||||||||||||||
|---|---|---|---|---|---|---|---|---|---|---|---|---|---|---|---|---|---|---|---|---|---|---|---|---|
Hertfordshire, Watford, WD184 bedroom house for sale £ 925,000 Guide Price 4 Bedrooms / 2 Bathrooms Key Features
The property offers four bedrooms upstairs, including three spacious doubles and one single, making it ideal for a growing family. Downstairs, the heart of the home is the impressive open-plan kitchen and dining area, designed with both functionality and style in mind. The kitchen is complemented by modern units, fitted appliances, and ample space for family dining. <br><br>The ground floor also features three versatile reception rooms, including a bright conservatory that opens onto the garden, perfect for entertaining or simply relaxing. A separate playroom adds further flexibility, and a convenient downstairs bathroom and utility room enhance the home’s practicality.<br><br>The property’s exterior includes a spacious garden, providing an ideal outdoor space for children to play or for hosting summer gatherings. The home also benefits from a generous garage, offering additional storage or potential for conversion, subject to planning permissions.<br><br>This home offers a prime location with easy access to Watford Town Centre’s amenities, including shops, restaurants, and excellent transport links. With its blend of character, modern interiors, and fantastic location, this is a must-see property for any family looking to settle in West Watford. | ||||||||||||||||||||||||
| ||||||||||||||||||||||||
 | ||||||||||||||||||||||||
Map & Explore Nearby
What’s your property worth?
If you have decided to sell or let your home or just keen to find out the value of your most important asset, a key starting point is to find out the current market value of your property.















































