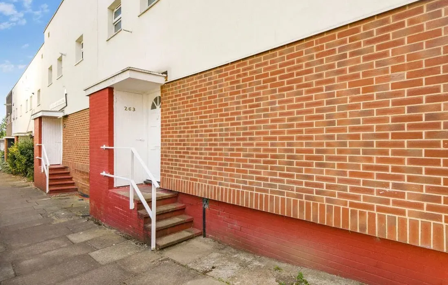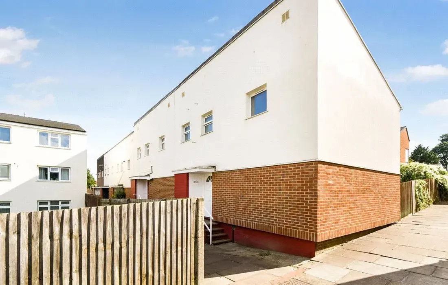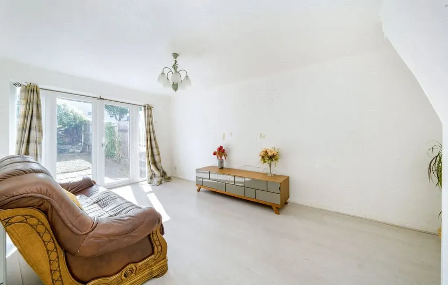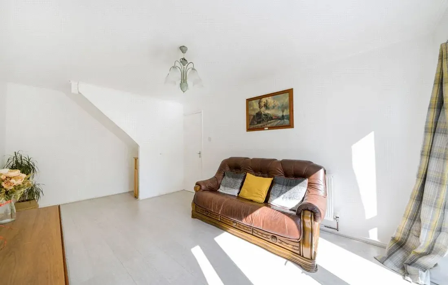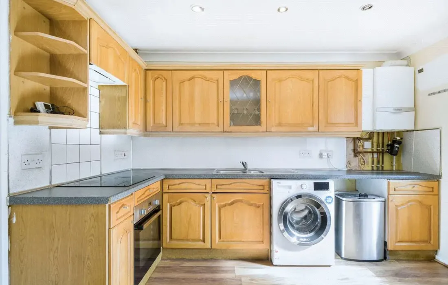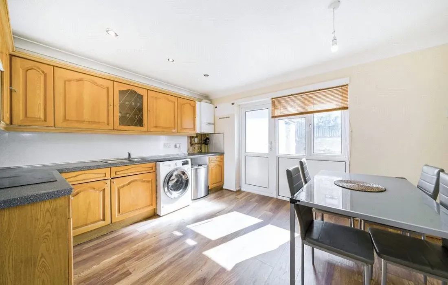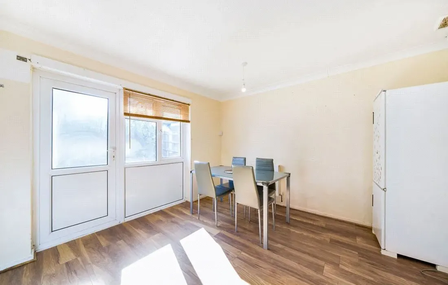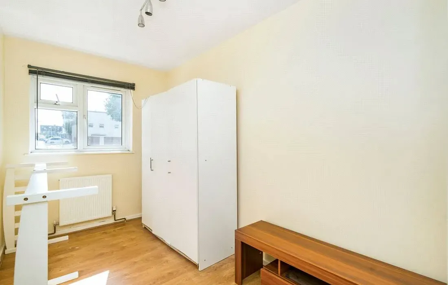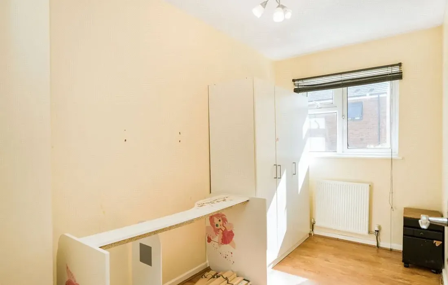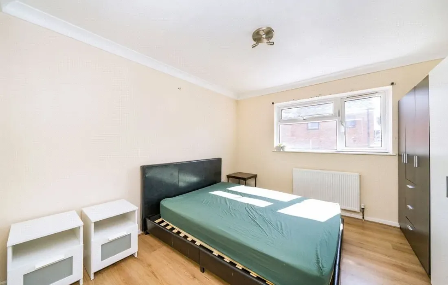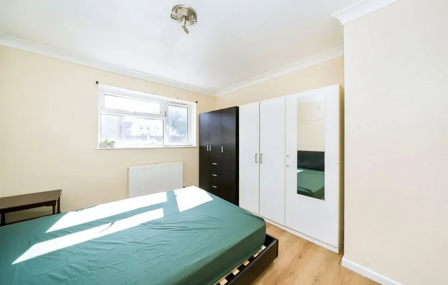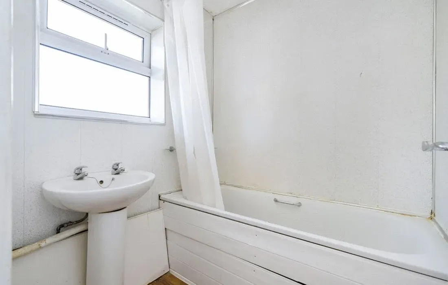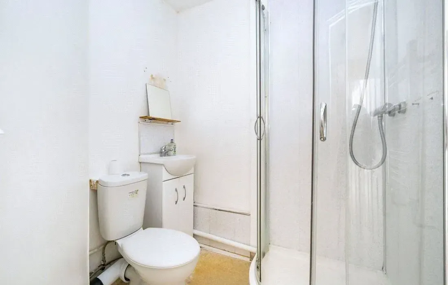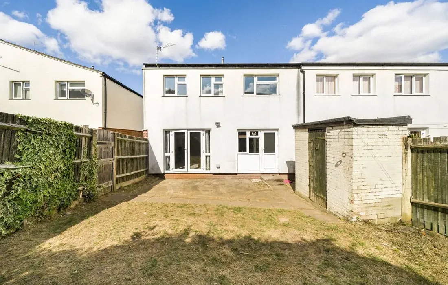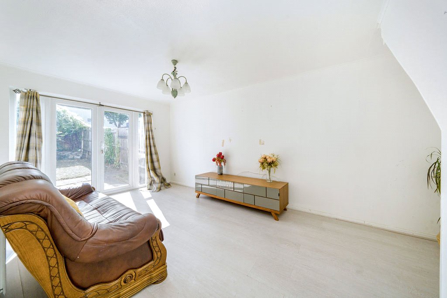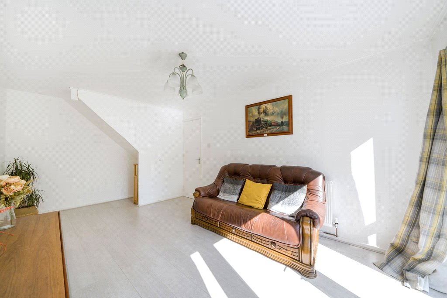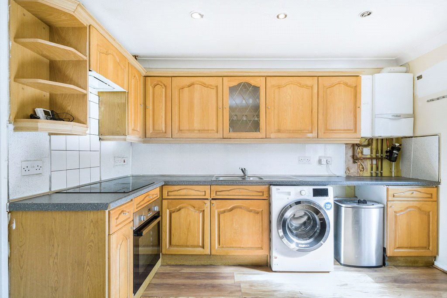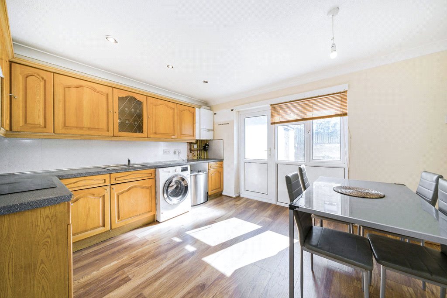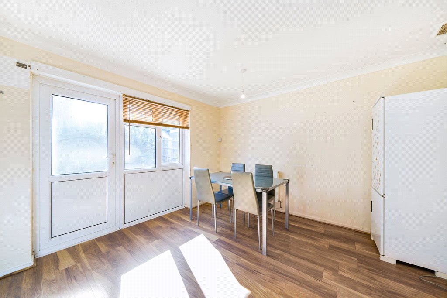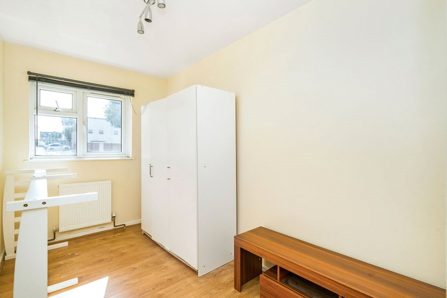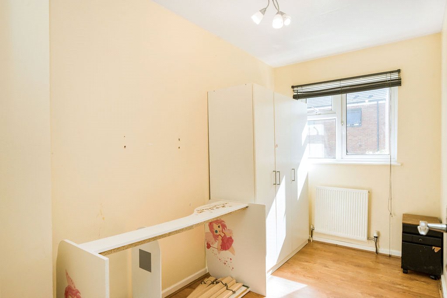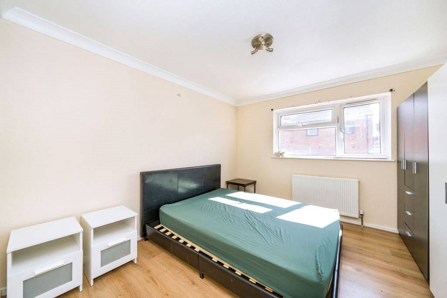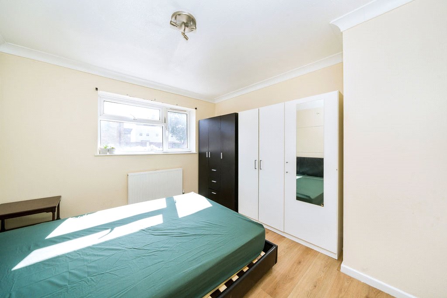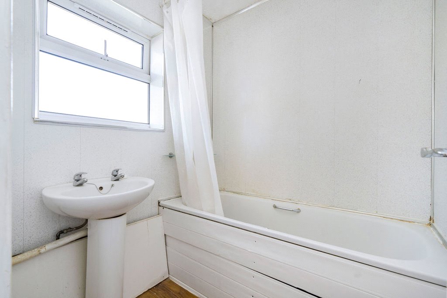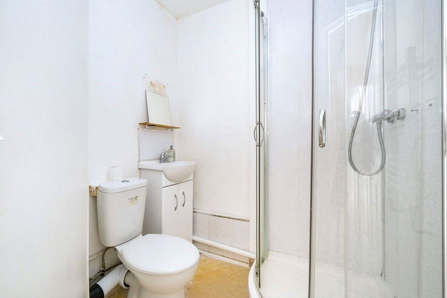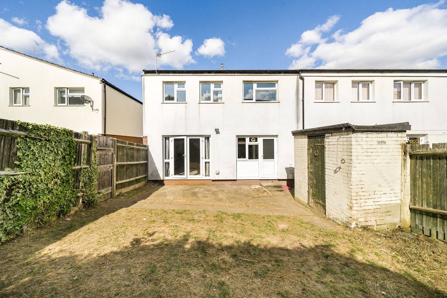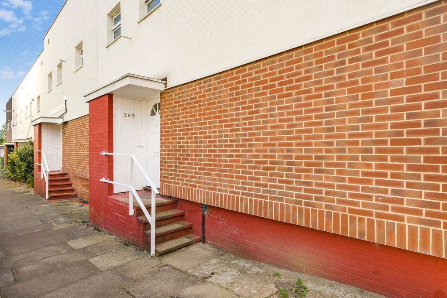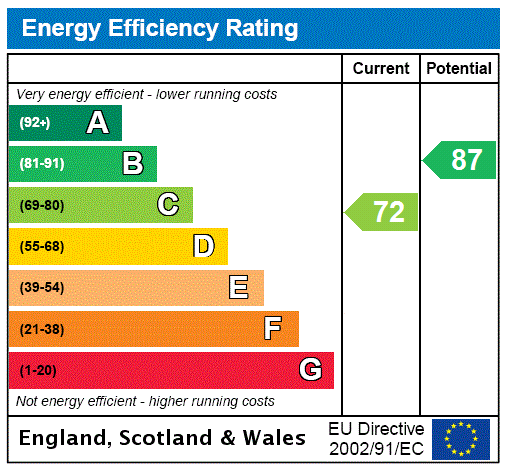Throstle Place, Boundary Way, Watford, Hertfordshire, WD25
3 bedroom house for sale
| 844 sq ft (78 sq m)£370,000
Guide PriceKey Features
- 3 Bedroom End of Terrace Home
- Kitchen/Diner
- Downstairs Shower Room
- Bathroom and Separate W.C
- Private Rear Garden
- Convenient Communal Parking
- EPC Rating – C
- Council Tax Band – C (Three Rivers)
- Approximately 844 Sq Ft
Property Description
Upstairs, the first-floor landing offers access to three well-proportioned bedrooms; the main bedroom is spacious, while the additional bedrooms provide versatility for family living or home office use; a family bathroom, separate WC and ample storage cupboards complete the first-floor amenities.
Outside, the rear garden features a crazy paved patio area, a lawn, and side access via a gate. A brick-built shed and a timber shed provide additional storage, making this garden both practical and enjoyable.
Residents will appreciate the convenience of parking, ensuring a stress-free living experience. With an approximate area of 844 sq ft, this home offers a spacious and stylish living environment.
Located in a sought-after neighbourhood, this property is close to local amenities, transport links, and green spaces. It is also ideally situated near the Woodside Everyone Active Leisure Centre, the popular Parmiter's School, and Woodside Leisure Park, which include a Vue Cinema, Hollywood Bowl, Starbucks, and Wagamama, offering plenty of options for entertainment and relaxation.
Additional Information
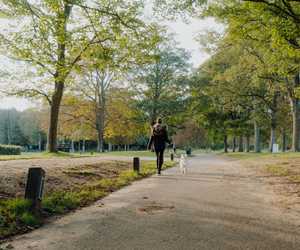
Watford
"Having been named as the happiest place to live in the UK Watford is definitely a city on the up and the perfect place to live for young professionals and families alike.”
Financing this Property

Local Market Intelligence
Providing data-driven insight into the local residential property market.
Areas Covered by Rolstons Watford

Call Us 01923 775000 | |||||||||||||||
|---|---|---|---|---|---|---|---|---|---|---|---|---|---|---|---|
Throstle Place, Boundary Way, Watford, Hertfordshire, WD253 bedroom house for sale £ 370,000 Guide Price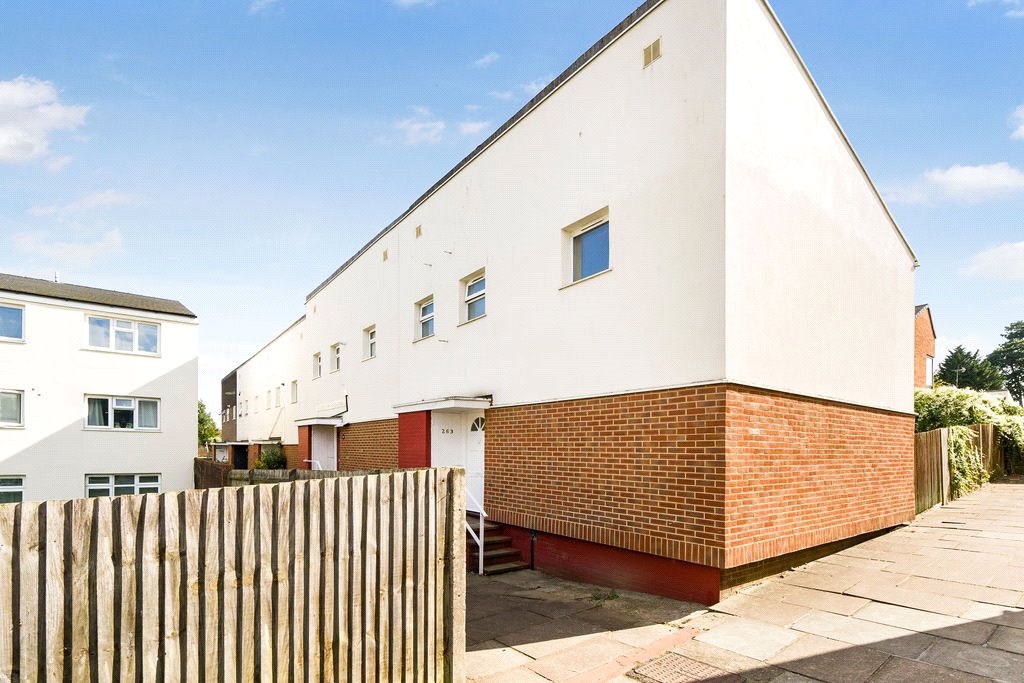 3 Bedrooms / 2 Bathrooms Key Features
The ground floor welcomes you with an inviting entrance hall featuring a storage cupboard leading to a modern shower room. The lounge is a bright and airy space, featuring a door that opens directly to the rear garden. Adjacent to the lounge is the kitchen/diner, which boasts a practical layout and provides garden views through a double-glazed window and door.<br><br>Upstairs, the first-floor landing offers access to three well-proportioned bedrooms; the main bedroom is spacious, while the additional bedrooms provide versatility for family living or home office use; a family bathroom, separate WC and ample storage cupboards complete the first-floor amenities.<br><br>Outside, the rear garden features a crazy paved patio area, a lawn, and side access via a gate. A brick-built shed and a timber shed provide additional storage, making this garden both practical and enjoyable.<br><br>Residents will appreciate the convenience of parking, ensuring a stress-free living experience. With an approximate area of 844 sq ft, this home offers a spacious and stylish living environment.<br><br>Located in a sought-after neighbourhood, this property is close to local amenities, transport links, and green spaces. It is also ideally situated near the Woodside Everyone Active Leisure Centre, the popular Parmiter's School, and Woodside Leisure Park, which include a Vue Cinema, Hollywood Bowl, Starbucks, and Wagamama, offering plenty of options for entertainment and relaxation. | |||||||||||||||
| |||||||||||||||
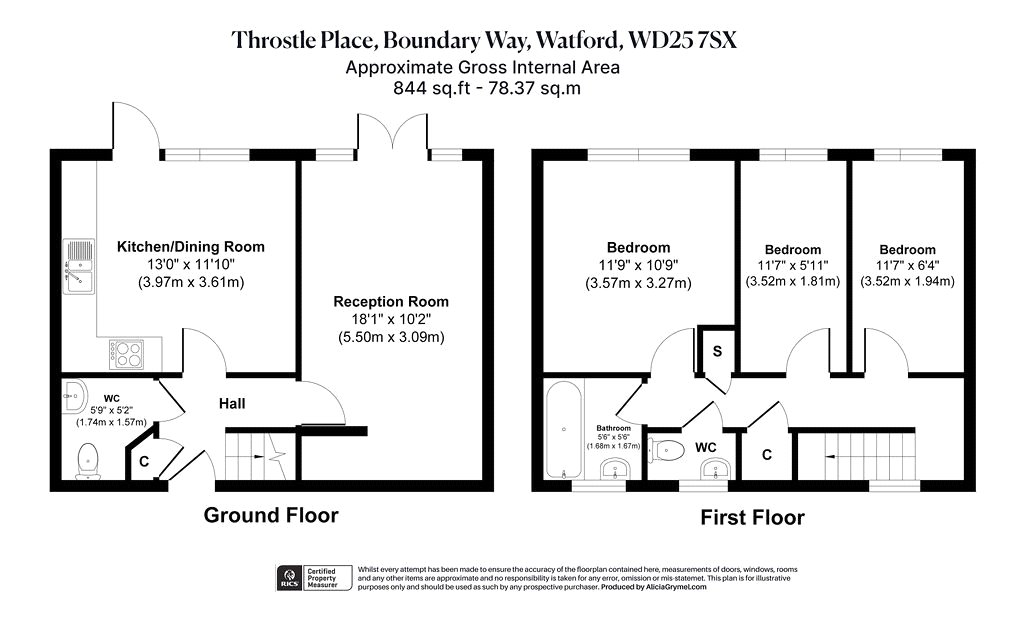 | |||||||||||||||
Map & Explore Nearby
What’s your property worth?
If you have decided to sell or let your home or just keen to find out the value of your most important asset, a key starting point is to find out the current market value of your property.
